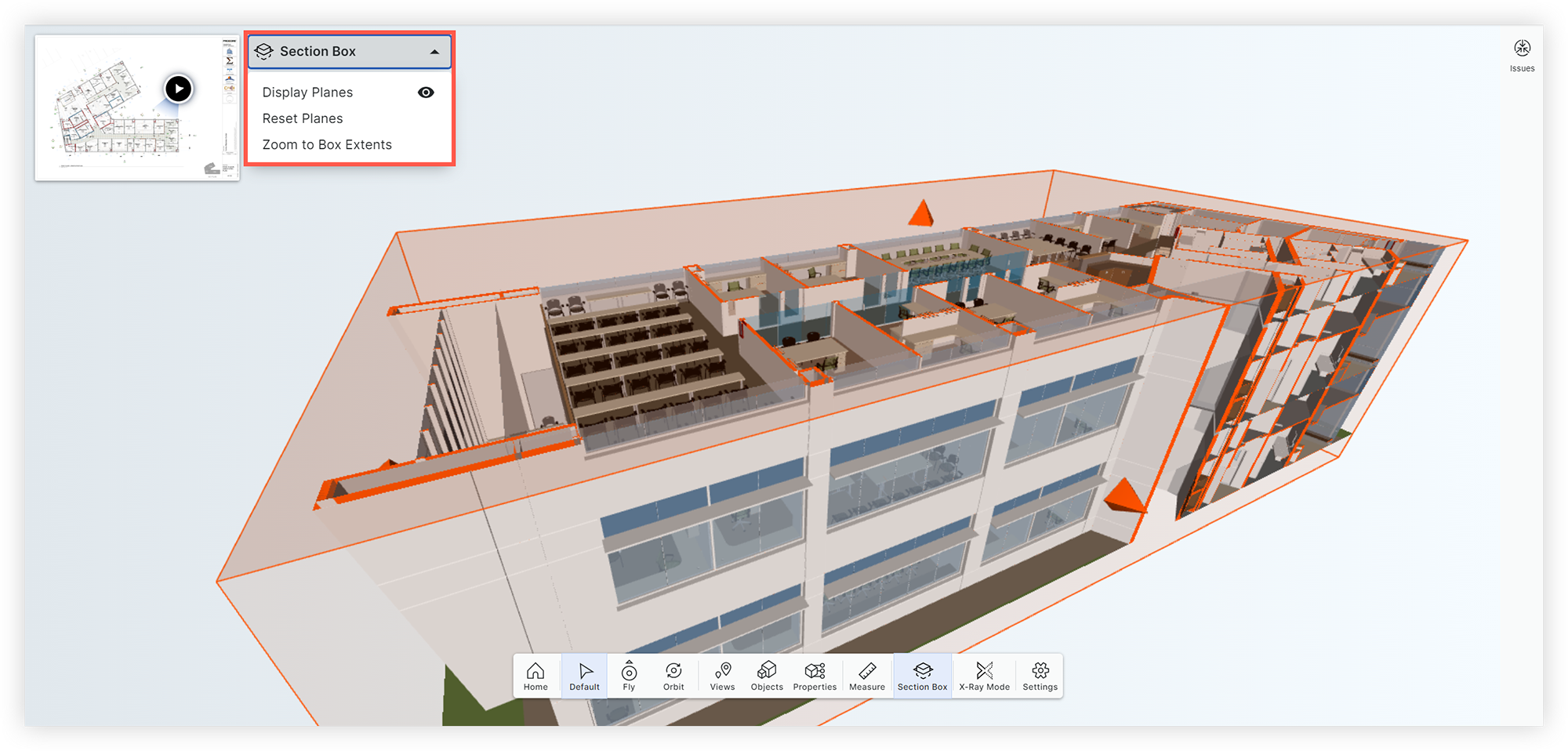Use the Section Tool on a Model
Background
The Section tool in Procore's Models allows builders and contractors to visualize a building's internal structure in 3D, showing details like pipes and electrical systems. This helps them identify conflicts between systems before construction begins, which reduces errors and improves efficiency.
The tool can also be used during construction for virtual inspections, ensuring the building is constructed according to design specifications and meets all safety and regulatory requirements. By using the Section tool, inspectors can identify issues early and make necessary modifications before a project is finished.
Things to Consider
Steps
Navigate to the Models tool.
Click the model you want to view.
In the toolbar, click Section Box.

Click and drag to adjust the section box and slice through the model. See View a Model for tips navigating around the model.
Click the Section Box drop-down menu to access the following actions:
Display Planes: Shows or hides the section planes.
Reset Planes: Resets the section planes.
Zoom to Box Extents: Zooms to show the extents of the section box.

If you want to isolate an object in a section box:
Right-click on an object in the model or select one from the Model Objects window.
Click Isolate in Section Box.
To close the Section tool, click Section Box in the toolbar.
See Also
Loading related articles...